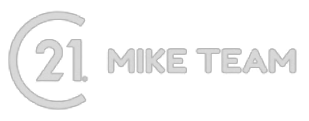
Listing Courtesy of: YES MLS / Century 21 Homestar / Mike Ferrante - Contact: info@21mike.com 216-373-7727
19618 Gladstone Road Warrensville Heights, OH 44122
Sold (35 Days)
$203,000
MLS #:
5061088
5061088
Taxes
$3,573(2023)
$3,573(2023)
Lot Size
0.35 acres
0.35 acres
Type
Single-Family Home
Single-Family Home
Year Built
1952
1952
Style
Ranch
Ranch
School District
Warrensville Heights - 1831
Warrensville Heights - 1831
County
Cuyahoga County
Cuyahoga County
Listed By
Mike Ferrante, Century 21 Homestar, Contact: info@21mike.com 216-373-7727
Bought with
Ronald a Bissett, Homesmart Real Estate Momentum LLC
Ronald a Bissett, Homesmart Real Estate Momentum LLC
Source
YES MLS
Last checked May 9 2025 at 7:13 AM GMT+0000
YES MLS
Last checked May 9 2025 at 7:13 AM GMT+0000
Bathroom Details
- Full Bathrooms: 2
- Half Bathroom: 1
Interior Features
- Breakfast Bar
- Ceiling Fan(s)
- Granite Counters
- Open Floorplan
- Recessed Lighting
- Laundry: In Basement
- Laundry: Main Level
- Dishwasher
- Windows: Insulated Windows
Property Features
- Fireplace: 1
- Fireplace: Living Room
- Foundation: Block
Heating and Cooling
- Forced Air
- Central Air
Basement Information
- Sump Pump
- Finished
- Full
Exterior Features
- Roof: Asphalt
- Roof: Fiberglass
Utility Information
- Utilities: Water Source: Public
- Sewer: Public Sewer
Parking
- Detached
- Driveway
- Garage
Stories
- 1
Living Area
- 2,800 sqft
Additional Information: Homestar | info@21mike.com 216-373-7727
Disclaimer: Copyright 2025 YES MLS. All rights reserved. This information is deemed reliable, but not guaranteed. The information being provided is for consumers’ personal, non-commercial use and may not be used for any purpose other than to identify prospective properties consumers may be interested in purchasing. Data last updated 5/9/25 00:13




