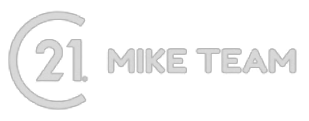
Listing Courtesy of: YES MLS / Century 21 Homestar / Mike Ferrante - Contact: info@21mike.com 216-373-7727
3781 Eastway Road South Euclid, OH 44118
Sold (89 Days)
$130,000
MLS #:
5033267
5033267
Taxes
$4,181(2022)
$4,181(2022)
Lot Size
5,401 SQFT
5,401 SQFT
Type
Single-Family Home
Single-Family Home
Year Built
1950
1950
Style
Bungalow, Cape Cod
Bungalow, Cape Cod
School District
South Euclid-Lyndhurst - 1829
South Euclid-Lyndhurst - 1829
County
Cuyahoga County
Cuyahoga County
Listed By
Mike Ferrante, Century 21 Homestar, Contact: info@21mike.com 216-373-7727
Bought with
Michael a Ferrante, Century 21 Homestar
Michael a Ferrante, Century 21 Homestar
Source
YES MLS
Last checked Oct 29 2024 at 2:52 PM GMT+0000
YES MLS
Last checked Oct 29 2024 at 2:52 PM GMT+0000
Bathroom Details
- Full Bathrooms: 2
Interior Features
- Range
- Refrigerator
- Dishwasher
- Humidifier
- Laundry: Electric Dryer Hookup
- Laundry: In Basement
- Laundry: Lower Level
Property Features
- Fireplace: 0
- Foundation: Block
Heating and Cooling
- Gas
- Forced Air
- Central Air
Basement Information
- Full
- Partially Finished
Exterior Features
- Roof: Asphalt
Utility Information
- Utilities: Water Source: Public
- Sewer: Public Sewer
Parking
- Detached
- Garage
- Garage Door Opener
- Electricity
- Paved
- Concrete
- Garage Faces Front
- Oversized
- Lighted
Stories
- 2
Living Area
- 2,275 sqft
Additional Information: Homestar | info@21mike.com 216-373-7727
Disclaimer: Copyright 2024 YES MLS. All rights reserved. This information is deemed reliable, but not guaranteed. The information being provided is for consumers’ personal, non-commercial use and may not be used for any purpose other than to identify prospective properties consumers may be interested in purchasing. Data last updated 10/29/24 07:52




