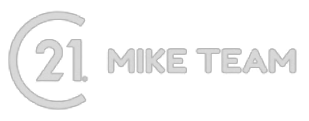


Listing Courtesy of: YES MLS / Century 21 Homestar / Mike Ferrante / CENTURY 21 HomeStar / Colleen Varnick - Contact: info@21mike.com 216-373-7727
5940 Hansom Drive Solon, OH 44139
Active (33 Days)
$430,000
MLS #:
5125661
5125661
Taxes
$6,721(2023)
$6,721(2023)
Lot Size
0.38 acres
0.38 acres
Type
Single-Family Home
Single-Family Home
Year Built
1966
1966
Style
Colonial
Colonial
Views
Neighborhood
Neighborhood
School District
Solon Csd - 1828
Solon Csd - 1828
County
Cuyahoga County
Cuyahoga County
Community
Carriage Park
Carriage Park
Listed By
Mike Ferrante, Century 21 Homestar, Contact: info@21mike.com 216-373-7727
Colleen Varnick, CENTURY 21 HomeStar
Colleen Varnick, CENTURY 21 HomeStar
Source
YES MLS
Last checked Jun 24 2025 at 9:09 AM GMT+0000
YES MLS
Last checked Jun 24 2025 at 9:09 AM GMT+0000
Bathroom Details
- Full Bathrooms: 2
- Half Bathroom: 1
Interior Features
- Breakfast Bar
- Laminate Counters
- Multiple Closets
- Pantry
- Laundry: In Basement
- Dishwasher
- Range
- Refrigerator
- Water Softener
- Windows: Bay Window(s)
Subdivision
- Carriage Park
Property Features
- Fireplace: 1
- Fireplace: Family Room
- Fireplace: Gas
- Foundation: Block
Heating and Cooling
- Forced Air
- Gas
- Central Air
Basement Information
- Unfinished
Homeowners Association Information
- Dues: $80/Annually
Exterior Features
- Roof: See Remarks
Utility Information
- Utilities: Water Source: Public
- Sewer: Public Sewer
Parking
- Attached
- Driveway
- Garage
Stories
- 2
Living Area
- 2,576 sqft
Additional Information: Homestar | info@21mike.com 216-373-7727
Location
Estimated Monthly Mortgage Payment
*Based on Fixed Interest Rate withe a 30 year term, principal and interest only
Listing price
Down payment
%
Interest rate
%Mortgage calculator estimates are provided by C21 HomeStar and are intended for information use only. Your payments may be higher or lower and all loans are subject to credit approval.
Disclaimer: Copyright 2025 YES MLS. All rights reserved. This information is deemed reliable, but not guaranteed. The information being provided is for consumers’ personal, non-commercial use and may not be used for any purpose other than to identify prospective properties consumers may be interested in purchasing. Data last updated 6/24/25 02:09





Description