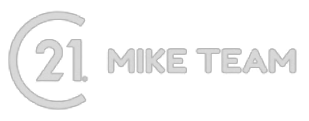
Sold
Listing Courtesy of:  YES MLS / Century 21 Homestar / Mike Ferrante - Contact: info@21mike.com, 216-373-7727
YES MLS / Century 21 Homestar / Mike Ferrante - Contact: info@21mike.com, 216-373-7727
 YES MLS / Century 21 Homestar / Mike Ferrante - Contact: info@21mike.com, 216-373-7727
YES MLS / Century 21 Homestar / Mike Ferrante - Contact: info@21mike.com, 216-373-7727 19689 Purnell Avenue Rocky River, OH 44116
Sold on 11/21/2025
$385,000 (USD)
MLS #:
5161120
5161120
Taxes
$6,761(2024)
$6,761(2024)
Lot Size
6,795 SQFT
6,795 SQFT
Type
Single-Family Home
Single-Family Home
Year Built
1928
1928
Style
Colonial
Colonial
School District
Rocky River Csd - 1826
Rocky River Csd - 1826
County
Cuyahoga County
Cuyahoga County
Listed By
Mike Ferrante, Century 21 Homestar, Contact: info@21mike.com, 216-373-7727
Bought with
Dametrius M Clark, Keller Williams Greater Metropolitan
Dametrius M Clark, Keller Williams Greater Metropolitan
Source
YES MLS
Last checked Dec 7 2025 at 6:08 AM GMT+0000
YES MLS
Last checked Dec 7 2025 at 6:08 AM GMT+0000
Bathroom Details
- Full Bathroom: 1
- Half Bathroom: 1
Interior Features
- Range
- Refrigerator
- Dryer
- Washer
- Dishwasher
- Microwave
- Disposal
Property Features
- Fireplace: 1
Heating and Cooling
- Forced Air
- Gas
- Central Air
- Ceiling Fan(s)
Basement Information
- Partially Finished
- Full
Exterior Features
- Roof: Asphalt
- Roof: Fiberglass
Utility Information
- Utilities: Water Source: Public
- Sewer: Public Sewer
Parking
- Detached
- Garage
- Garage Door Opener
- Electricity
Stories
- 3
Living Area
- 1,838 sqft
Listing Price History
Date
Event
Price
% Change
$ (+/-)
Oct 13, 2025
Price Changed
$390,000
-3%
-$10,000
Sep 30, 2025
Listed
$400,000
-
-
Additional Information: Homestar | info@21mike.com, 216-373-7727
Disclaimer: Copyright 2025 YES MLS. All rights reserved. This information is deemed reliable, but not guaranteed. The information being provided is for consumers’ personal, non-commercial use and may not be used for any purpose other than to identify prospective properties consumers may be interested in purchasing. Data last updated 12/6/25 22:08




