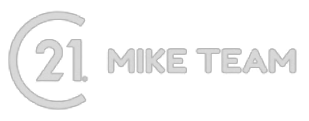


Listing Courtesy of: YES MLS / Century 21 Homestar / Mike Ferrante - Contact: info@21mike.com 216-373-7727
5733 Bavaria Avenue Parma, OH 44129
Pending (203 Days)
$276,610
MLS #:
5051612
5051612
Taxes
$910(2023)
$910(2023)
Lot Size
0.27 acres
0.27 acres
Type
Single-Family Home
Single-Family Home
Style
Ranch
Ranch
School District
Parma Csd - 1824
Parma Csd - 1824
County
Cuyahoga County
Cuyahoga County
Community
Tuxedo Lake Overlook Allotment
Tuxedo Lake Overlook Allotment
Listed By
Mike Ferrante, Century 21 Homestar, Contact: info@21mike.com 216-373-7727
Source
YES MLS
Last checked May 14 2025 at 11:58 PM GMT+0000
YES MLS
Last checked May 14 2025 at 11:58 PM GMT+0000
Bathroom Details
- Full Bathrooms: 2
Interior Features
- Breakfast Bar
- Double Vanity
- Entrance Foyer
- Granite Counters
- Kitchen Island
- Open Floorplan
- Pantry
- Recessed Lighting
- Storage
- Vaulted Ceiling(s)
- Walk-In Closet(s)
- Laundry: Main Level
- Dishwasher
- Microwave
Subdivision
- Tuxedo Lake Overlook Allotment
Property Features
- Fireplace: 0
- Foundation: Slab
Heating and Cooling
- Electric
- Zoned
- Ductless
- Central Air
Basement Information
- Unfinished
Exterior Features
- Roof: Metal
Utility Information
- Utilities: Water Source: Public
- Sewer: Public Sewer
Parking
- Attached
- Driveway
- Electricity
- Garage
- Garage Door Opener
- Paved
- Water Available
Stories
- 1
Living Area
- 1,390 sqft
Additional Information: Homestar | info@21mike.com 216-373-7727
Location
Estimated Monthly Mortgage Payment
*Based on Fixed Interest Rate withe a 30 year term, principal and interest only
Listing price
Down payment
%
Interest rate
%Mortgage calculator estimates are provided by C21 HomeStar and are intended for information use only. Your payments may be higher or lower and all loans are subject to credit approval.
Disclaimer: Copyright 2025 YES MLS. All rights reserved. This information is deemed reliable, but not guaranteed. The information being provided is for consumers’ personal, non-commercial use and may not be used for any purpose other than to identify prospective properties consumers may be interested in purchasing. Data last updated 5/14/25 16:58





Description