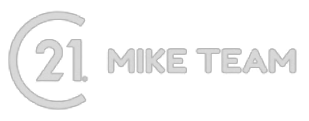


Listing Courtesy of: YES MLS / Century 21 Homestar / Mike Ferrante / CENTURY 21 HomeStar / Ian Jones - Contact: info@21mike.com, 216-373-7727
2801 Sharon Copley Road Medina, OH 44256
Pending (6 Days)
$625,000
MLS #:
5136546
5136546
Taxes
$4,772(2024)
$4,772(2024)
Lot Size
4.36 acres
4.36 acres
Type
Single-Family Home
Single-Family Home
Year Built
1979
1979
Style
Colonial
Colonial
School District
Highland Lsd Medina- 5205
Highland Lsd Medina- 5205
County
Medina County
Medina County
Listed By
Mike Ferrante, Century 21 Homestar, Contact: info@21mike.com, 216-373-7727
Ian Jones, CENTURY 21 HomeStar
Ian Jones, CENTURY 21 HomeStar
Source
YES MLS
Last checked Jul 26 2025 at 11:42 AM GMT+0000
YES MLS
Last checked Jul 26 2025 at 11:42 AM GMT+0000
Bathroom Details
- Full Bathrooms: 2
- Half Bathroom: 1
Interior Features
- Cedar Closet(s)
- Ceiling Fan(s)
- Double Vanity
- Walk-In Closet(s)
- Laundry: Electric Dryer Hookup
- Laundry: In Basement
- Laundry: Inside
- Laundry: Washer Hookup
- Built-In Oven
- Cooktop
- Dishwasher
- Dryer
- Range
- Refrigerator
- Washer
- Water Softener
Lot Information
- Back Yard
- Paved
- Rolling Slope
Property Features
- Fireplace: 1
- Fireplace: Electric
- Fireplace: Family Room
- Fireplace: Wood Burning
Heating and Cooling
- Electric
- Fireplace(s)
- Forced Air
- Propane
- Central Air
Basement Information
- Concrete
- Full
- Sump Pump
- Unfinished
Exterior Features
- Roof: Asphalt
- Roof: Fiberglass
Utility Information
- Utilities: Water Source: Private, Water Source: Well
- Sewer: Septic Tank
Parking
- Attached
- Detached
- Driveway
- Electricity
- Garage
- Garage Door Opener
- Heated Garage
- Off Street
- Oversized
- Water Available
Stories
- 2
Living Area
- 2,677 sqft
Additional Information: Homestar | info@21mike.com, 216-373-7727
Location
Estimated Monthly Mortgage Payment
*Based on Fixed Interest Rate withe a 30 year term, principal and interest only
Listing price
Down payment
%
Interest rate
%Mortgage calculator estimates are provided by C21 HomeStar and are intended for information use only. Your payments may be higher or lower and all loans are subject to credit approval.
Disclaimer: Copyright 2025 YES MLS. All rights reserved. This information is deemed reliable, but not guaranteed. The information being provided is for consumers’ personal, non-commercial use and may not be used for any purpose other than to identify prospective properties consumers may be interested in purchasing. Data last updated 7/26/25 04:42





Description