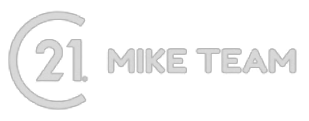


Listing Courtesy of: YES MLS / Century 21 Homestar / Mike Ferrante - Contact: info@21mike.com 216-373-7727
3548 Antisdale Avenue Cleveland Heights, OH 44118
Pending (17 Days)
$200,000
MLS #:
5028382
5028382
Taxes
$4,510(2022)
$4,510(2022)
Lot Size
4,356 SQFT
4,356 SQFT
Type
Single-Family Home
Single-Family Home
Year Built
1941
1941
Style
Colonial
Colonial
School District
Cleveland Hts-Univer - 1810
Cleveland Hts-Univer - 1810
County
Cuyahoga County
Cuyahoga County
Listed By
Mike Ferrante, Century 21 Homestar, Contact: info@21mike.com 216-373-7727
Source
YES MLS
Last checked May 18 2024 at 4:55 AM GMT+0000
YES MLS
Last checked May 18 2024 at 4:55 AM GMT+0000
Bathroom Details
- Full Bathroom: 1
- Half Bathroom: 1
Interior Features
- Range
- Refrigerator
- Dryer
- Washer
- Dishwasher
- Microwave
- Entrance Foyer
- Laundry: In Basement
Property Features
- Fireplace: 2
- Fireplace: Living Room
- Foundation: Block
Heating and Cooling
- Gas
- Forced Air
- Central Air
Basement Information
- Full
- Finished
Exterior Features
- Roof: Asphalt
Utility Information
- Utilities: Water Source: Public
- Sewer: Public Sewer
Parking
- Garage
- Driveway
Stories
- 2
Living Area
- 2,024 sqft
Additional Listing Info
- Buyer Brokerage Commission: 3/2
Location
Estimated Monthly Mortgage Payment
*Based on Fixed Interest Rate withe a 30 year term, principal and interest only
Listing price
Down payment
%
Interest rate
%Mortgage calculator estimates are provided by CENTURY 21 Real Estate LLC and are intended for information use only. Your payments may be higher or lower and all loans are subject to credit approval.
Disclaimer: Copyright 2024 YES MLS. All rights reserved. This information is deemed reliable, but not guaranteed. The information being provided is for consumers’ personal, non-commercial use and may not be used for any purpose other than to identify prospective properties consumers may be interested in purchasing. Data last updated 5/17/24 21:55





Description