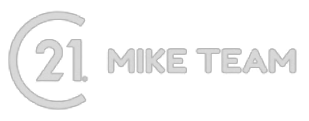


Listing Courtesy of: YES MLS / Century 21 Homestar / Mike Ferrante / CENTURY 21 HomeStar / Jordan Yates - Contact: info@21mike.com 216-373-7727
206 Olivet Avenue Akron, OH 44319
Active (44 Days)
$250,000
Description
MLS #:
5111520
5111520
Taxes
$3,852(2024)
$3,852(2024)
Lot Size
9,004 SQFT
9,004 SQFT
Type
Multifamily
Multifamily
Year Built
1924
1924
School District
Coventry Lsd - 7704
Coventry Lsd - 7704
County
Summit County
Summit County
Community
Lake View Heights Allotment
Lake View Heights Allotment
Listed By
Mike Ferrante, Century 21 Homestar, Contact: info@21mike.com 216-373-7727
Jordan Yates, CENTURY 21 HomeStar
Jordan Yates, CENTURY 21 HomeStar
Source
YES MLS
Last checked May 15 2025 at 2:22 AM GMT+0000
YES MLS
Last checked May 15 2025 at 2:22 AM GMT+0000
Bathroom Details
- Full Bathrooms: 4
- Half Bathroom: 1
Interior Features
- Air Filtration
- Ceiling Fan(s)
- Chandelier
- High Ceilings
- Laminate Counters
- Open Floorplan
- Pantry
- Primary Downstairs
- Soaking Tub
- Laundry: In Unit
- Laundry: Electric Dryer Hookup
- Laundry: In Bathroom
- Laundry: Main Level
- Dishwasher
- Dryer
- Microwave
- Range
- Refrigerator
- Washer
- Water Softener
- Windows: Double Pane Windows
- Windows: Drapes
- Windows: Insulated Windows
- Windows: Screens
- Windows: Wood Frames
Subdivision
- Lake View Heights Allotment
Lot Information
- Irregular Lot
- Landscaped
- Near Golf Course
- Rolling Slope
- Sloped Down
- Wooded
Property Features
- Fireplace: Gas
- Foundation: Block
- Foundation: Slab
Heating and Cooling
- Baseboard
- Electric
- Fireplace(s)
- Gas
- Wood
- Ceiling Fan(s)
- Central Air
- Ductless
- Evaporative Cooling
- Multi Units
- Separate Meters
- Wall Unit(s)
- Window Unit(s)
Basement Information
- Concrete
- French Drain
- Partial
- Storage Space
- Sump Pump
- Unfinished
Exterior Features
- Roof: Asphalt
- Roof: Shingle
Utility Information
- Utilities: Water Source: Public
- Sewer: Public Sewer
Parking
- Additional Parking
- Detached
- Driveway
- Garage
- Unpaved
Stories
- 1
Living Area
- 2,530 sqft
Additional Information: Homestar | info@21mike.com 216-373-7727
Location
Estimated Monthly Mortgage Payment
*Based on Fixed Interest Rate withe a 30 year term, principal and interest only
Listing price
Down payment
%
Interest rate
%Mortgage calculator estimates are provided by C21 HomeStar and are intended for information use only. Your payments may be higher or lower and all loans are subject to credit approval.
Disclaimer: Copyright 2025 YES MLS. All rights reserved. This information is deemed reliable, but not guaranteed. The information being provided is for consumers’ personal, non-commercial use and may not be used for any purpose other than to identify prospective properties consumers may be interested in purchasing. Data last updated 5/14/25 19:22





rental income, with one-year leases in place. Each unit offers modern updates, in-unit laundry, and has been maintained to match the charm and character of Portage Lakes. A standout feature of this property is the detached garage, large enough to accommodate a pontoon boat or 3-4 cars. The garage is currently owner-occupied and not included in tenant leases, providing additional flexibility and potential income opportunities. With its prime location, strong rental history, and modern upgrades, this duplex is a rare
find in Portage Lakes. Whether you're expanding your investment portfolio or looking for a property with income potential, this is an opportunity you don't want to miss! Schedule a showing today!